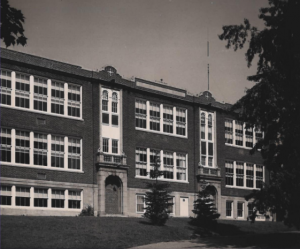Superintendent Announces Guided Campus Tour for Public for 6 p.m. on Thursday, Oct. 6
At Tuesday evening’s regularly scheduled monthly Board of Education meeting, Superintendent of Schools Dr. Jim Niedermeier presented an update on an upcoming proposed $28 million Centennial Capital Project which will be voted on by the community on December 8, 2022. The project has been dubbed the “Centennial Project” because it would coincide with the 100-year anniversary of the opening of Delanson High School (1925), and involves the renovation of some of the oldest parts of the district’s facilities.
“With this Centennial Capital Project, we have the unique opportunity to envision the next 100 years of this district, reimagine our facilities, and take an active role in ensuring a more modern learning atmosphere for our students,” Dr. Niedermeier said.

- Tuesday’s BOE meeting can be viewed on the district’s YouTube channel (DCS Eagles): https://bit.ly/3U9Jail
- All presentations from the BOE meeting can be found in the meeting agenda on Board Docs.
- The community is encouraged to stay up to date on the Centennial Capital Project through the district’s Transparency Center, which can be accessed on the homepage of the district’s website.
As part of the presentation, Niedermeier announced an opportunity for the public to participate in a guided walk-through tour of the district’s campus to view areas that are being considered for the scope of the Centennial Capital Project. The community walk-through will take place at 6:00 p.m. on Thursday, October 6, beginning at the main entrance of the Jr.-Sr. High School. No pre-registration is required.
The proposed $28 million Centennial Capital Project would be paid for using $6 million from the district’s capital reserve (savings), and by financing $22 million. The district’s financial advisors have currently projected that there will be no impact to the districts’ tax levy due to the anticipated reimbursement of building aid from NY state, in combination with securing financing at a time when the district is set to finish paying off debt from a previous capital project. The district’s administration, its construction managers at Schoolhouse Construction Services, and its architects at the Ashley McGraw firm have determined a scope that considers inflationary and cost escalation factors.
The project would consist of two phases that would take place over three years, beginning with the spring of 2024. The first phase would see the renovation of the district’s beloved but aged playground, and the replacement of the roof at the elementary school, which will soon be past warranty.
The second phase would include multiple elements at both campuses. At theElementary School, major renovations would focus on the third grade wing, the kitchen/cafeteria, and the exterior covering of the building. In the Jr.-Sr. High School, major efforts would focus on the cafeteria, the first and second floors of the oldest section of the building built in 1925, a wing of the building that was built in 1963, and the building’s roof. The bus garage, HVAC systems, safety systems, windows, and doors would also be included in this project.
The scope of improvements included in the project were informed by input gathered from community surveys and two community forums held in March and June of this year, along with a building condition survey that revealed priority upgrades needed throughout the district.
Based on community feedback, a plan was honed to renovate spaces to allow for more personalized and multidisciplinary learning, multiple pathways for student success that includes more hands-on opportunities, and a balance between high and low-tech features. Community members discussed the need for modernized public spaces, flexible learning environments, and designs that would empower students to become more independent. The scope was chosen to address needs, but also to create more safe, welcoming, and inviting spaces.
“Our facilities are very well-managed,” Niedermeier said, “but this project is badly needed to renovate things that have become obsolete.” Niedermeier listed projects like roofs that will soon be past warranty, HVAC systems that can keep staff and students healthy, and classrooms that are over 200 square feet smaller than current requirements, as priorities for the Centennial Capital Project.
“Delanson High School was considered a modern marvel in 1925, but today, its classrooms simply don’t allow for the hands-on collaborative learning that has evolved,” he added.
Niedermeier plans to recommend that the Board approve a voter referendum at its next meeting on October 11, which would put a December 8 community vote into motion. The community will have another chance to ask questions about the project at a forum to be held at 6:00 p.m. on Tuesday, November 15, ahead of the Board of Education’s regularly scheduled monthly meeting at 6:30 p.m.
If the project is approved by voters on December 8, the design phase would commence, which would include new rounds of input from stakeholders about project details.
